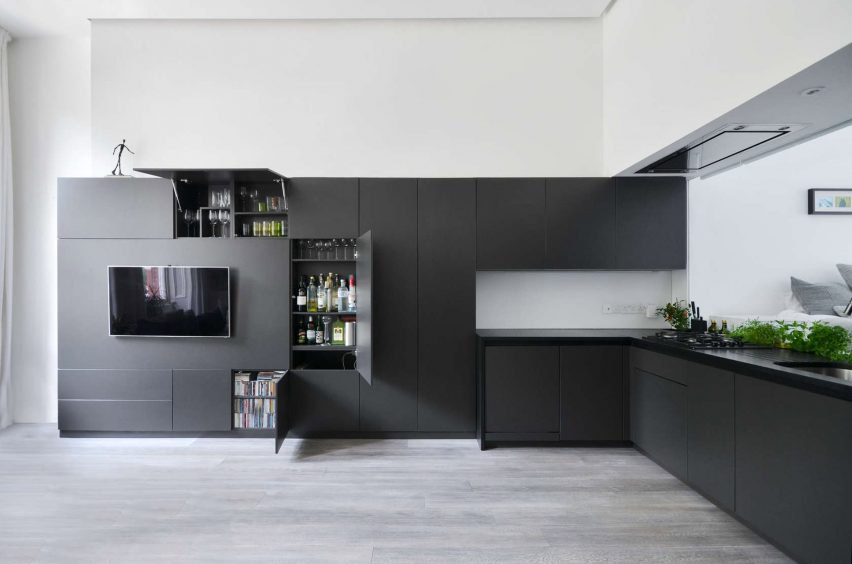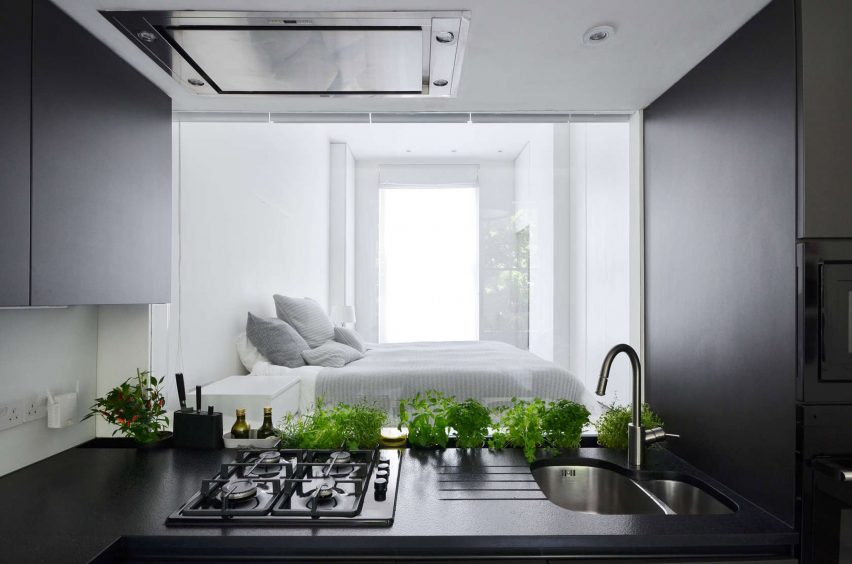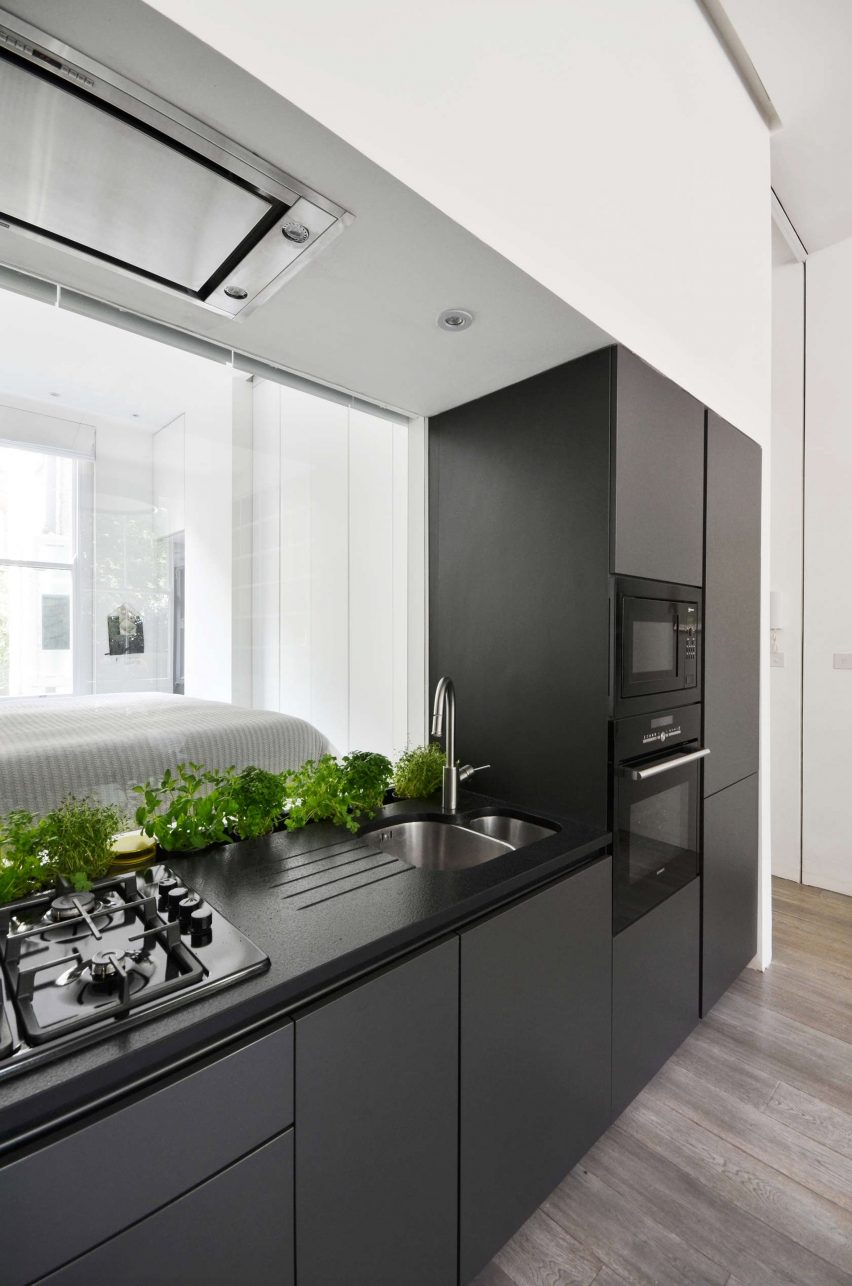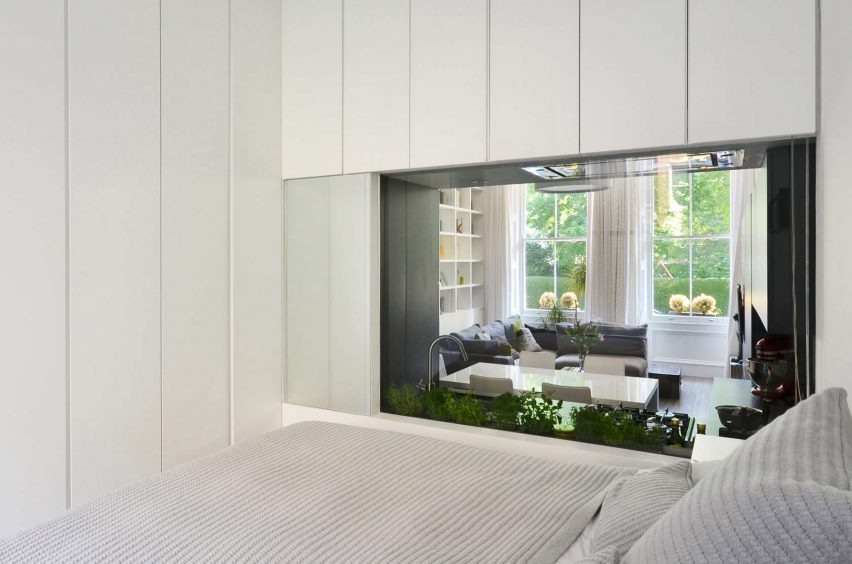
The space occupies the raised ground floor of a late 19th-century Edwardian terrace building, which suffered from a fragmented layout as a result of a 1970s conversion.

“The design concept is based on the contemporary reinterpretation of the British Edwardian two-room layout, with one big room at the front and one at the rear, to both reveal the original room proportions and enhance the two beautiful and monumental windows at the front,” said the studio.

To reorganise the apartment, two L-shaped elements – one black and one white – were inserted.
The lighter, full-height unit creates a large wardrobe where it separates the bedroom from the entrance corridor.

Meanwhile, the darker feature is rotated 180 degrees so its longer arm runs along the opposite side of the flat. It reaches 2.25 metres high, and provides storage in the living room.
De manier waarom deze kamer is ingedeeld en dat de slaapkamer grenst aan de woonkamer en keuken, dat zou storend kunnen zijn maar door deze functionele manier van ontwerpen blijft het één geheel met aparte ruimtes.